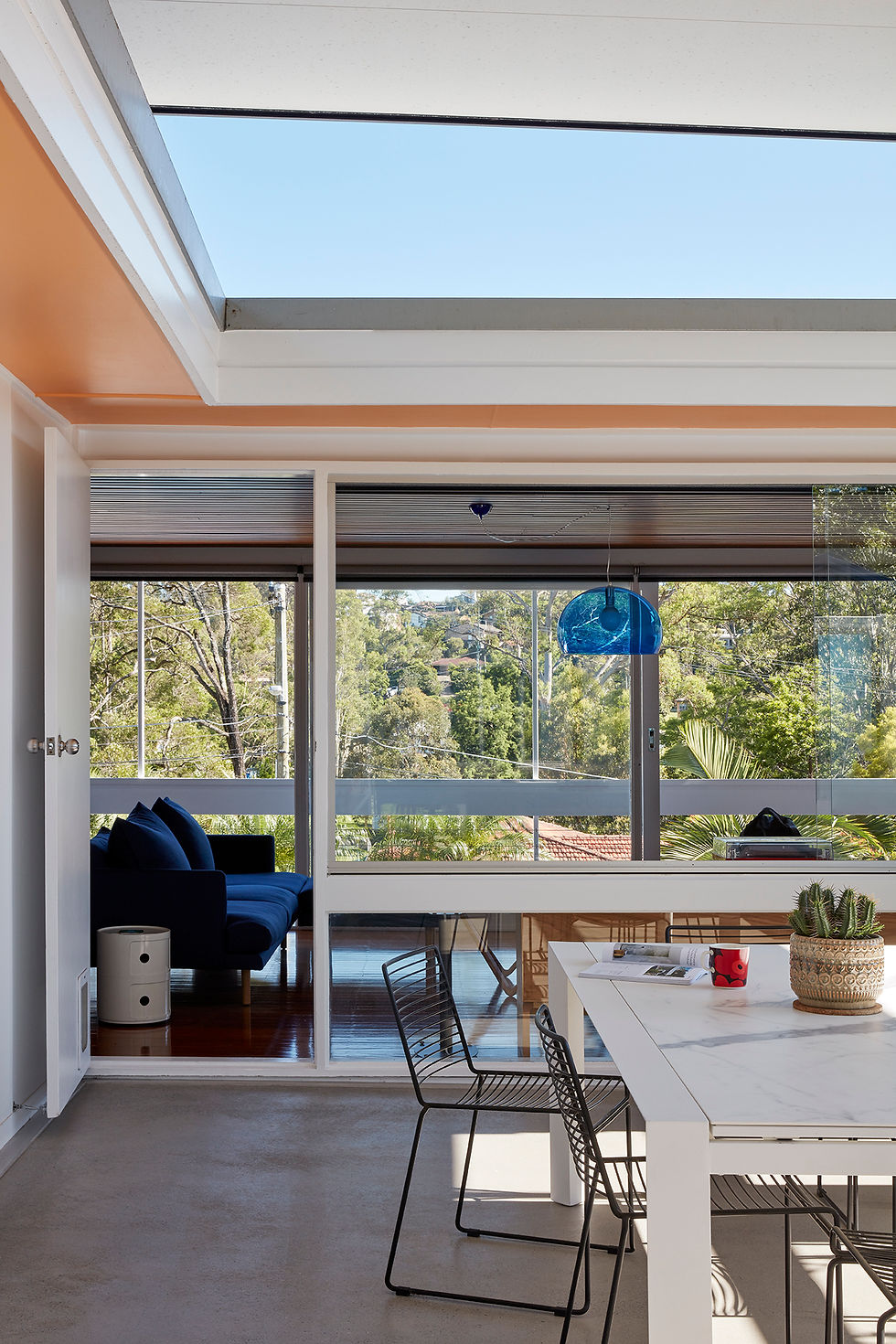Kenmore Renovation
Transforming our clients’ treasured mid-century modern house into their forever home preserved its iconic form and frontage, while improving functionality and connection to the outdoors. Through a considered renovation, the layout which once felt disconnected has been transformed to optimise living spaces and blend inside with outside. Reclaiming a previously under-utilised undercroft allowed for a new sunken lounge, bar and bathroom; a refined retreat that seamlessly links the existing pool with the house. Upstairs, an outdoor room features easy living spaces upon polished concrete, inviting the Brisbane climate into the home and forging a connection to the rear garden. The adjoining hobby room, complete with a library, desk and storage, is dedicated to reading and Lego building; a quiet space to unwind, tucked away from the common areas. Thoughtful design choices inside have maintained the house’s charming aesthetic. The client’s desire for high quality and colourful finishes is expressed in the bespoke details woven throughout the house; vibrant colours both accentuate and delineate the new living spaces, and are coupled with a variety of tailored material choices, from the terrazzo bathroom tiling to the brass entry plate in the sunken lounge. The finishes, combined with the house’s unaltered, floating box form, are an enduring tribute to the original character. Among the forward-thinking renovation - providing improved functionality, additional living spaces and enriched connection to the outdoors - there is a strong and intentional tether to history. The existing pool is now connected to the house via a new sunken lounge, bar and bathroom. This completes the missing link between the pool and house. New upper-level terraces provide an outdoor room, opening the existing house to the rear garden. By creating a stronger engagement with the outdoors, the architecture improves a sense of connection to the place, landscape and climate of Brisbane.
Kenmore, QLD
Location
Build-in-under renovation
Project type
A couple who are big on cycling, Lego building and mid-century-modern design
Who lives here





"It’s about the end result and the quality of the workmanship. When you’re living in the spaces and you look at how it changes your life… we can get away from TVs and come down: open up the sliding doors, have a drink, read a book, and just create a nice relaxing environment."


Stephen & Rachel (Clients)








